< Back

Brewster Hall Opens
to Students
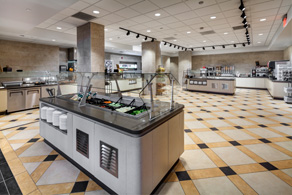
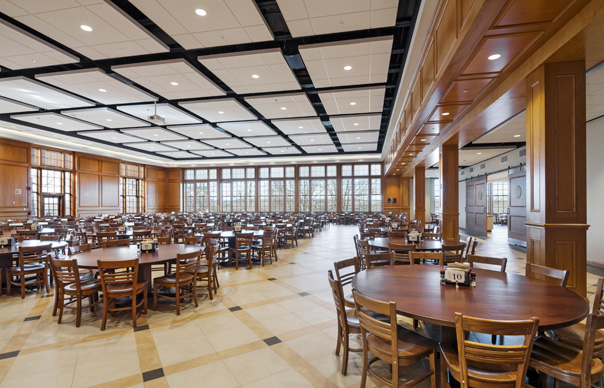
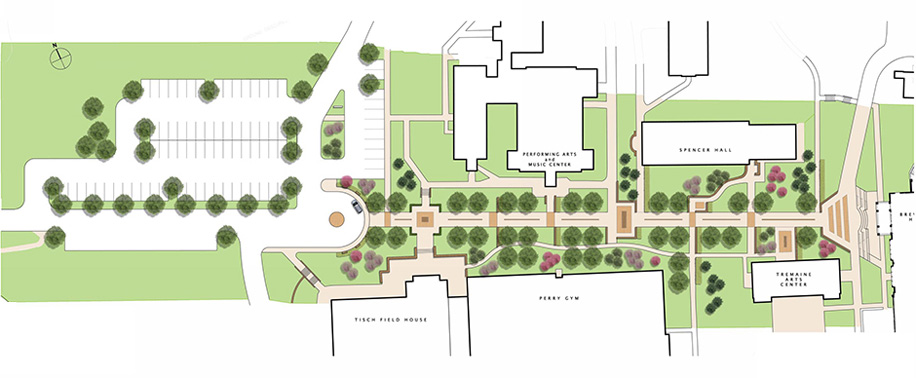
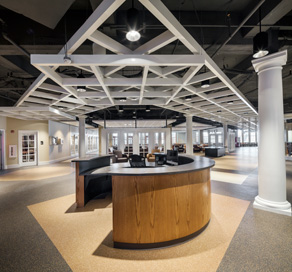
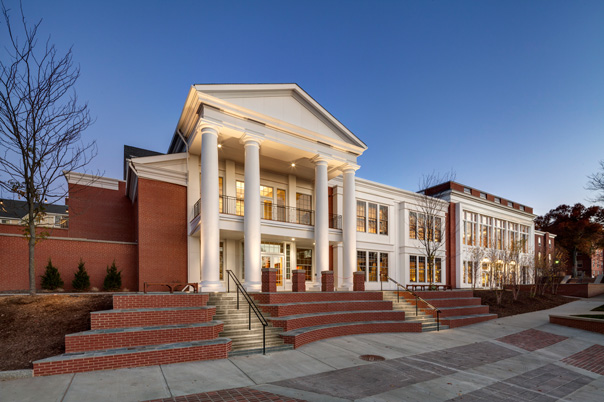
AWARD
CBC Project Team Award – K-12
As Suffield Academy students return to campus, they’ll note a transformation of Brewster Hall, the school’s dining facility and student center. The latest step in Suffield Academy’s master plan, the completed renovation and addition establishes Brewster Hall as a true social hub for the campus. The updates celebrate Suffield Academy’s signature site and views, while linking the north (residential) and south (academic) areas of campus.
This ambitious project was fraught with significant technical challenges that had to be creatively addressed to make it a reality. The first of these was to convert Stiles Lane from a service alley bisecting the campus to a major landscaped pedestrian axis culminating at the top of the hill with a graceful new entrance pavilion for Brewster Hall.
Significant enabling work preceded the actual commencement of project construction. A new perimeter service road skirting the camps to the north had to be constructed. All utilities located in Stiles Lane had to be relocated to circumvent the footprint of the addition to Brewster Hall, and all overhead electrical and communications wiring was buried.
As Brewster Hall is the academy’s only dining venue, it had to remain operational for the duration of the project (excluding summers). To accommodate this, the project was divided into two primary phases. Phase 1, consisted of the construction of new kitchen and kitchen support facilities, a freight and passenger elevator, as well as a new formal west entrance to the facility consisting of a gracious two story entrance lobby with magnificent western views of West Suffield Mountain. Phase 1 also included new flooring, a new ceiling, as well as lighting, sound equipment, and duct work runs for the main dining room.
Phase II, included demolition of the current kitchen interior, refitting the space as additional servery and dining space and connecting of the renovated areas with the dining room.